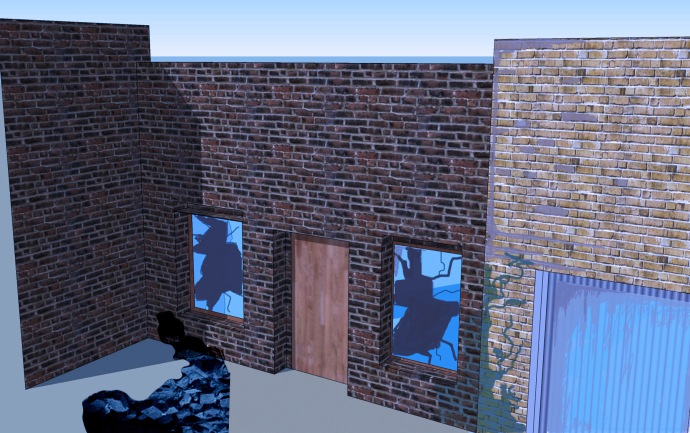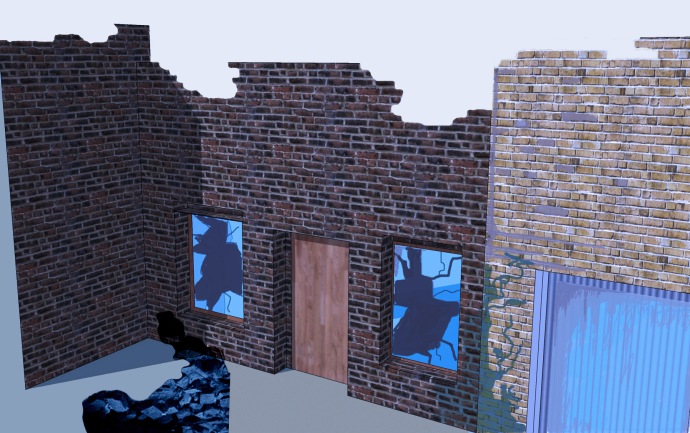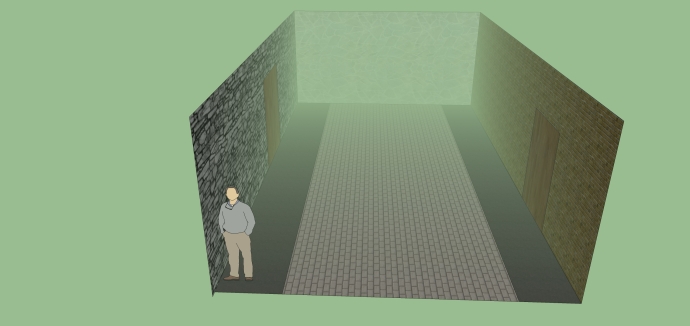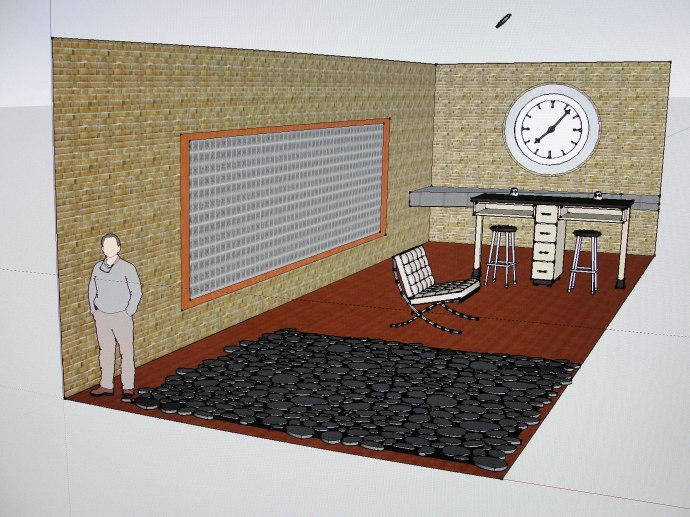This is the stage where the script gets broken down into scenes, internal/external, night/day, props, and special effects. Before I do that I am making choices about which sections of the story to focus on, ones that give me plenty of visual research and also show as much as possible of the overall aesthetic of the film from the Production Design point of view.
Project Plan and Main Scenes
Rough outline of potential sets and locations
St Cannerwells :- abandoned underground station in which the gang meet and ride the trains(INT)*
St Cannerwells Park :- unkempt park surrounded by streets, with rubbish filled pond, boxes, overgrown with views of overpass in distance (EXT)*
School exterior :- The external area around the school gate is Victorian with alley ways, streets of burnt out buildings, looters and a view across to the east where a spacecraft is seen launching. (EXT)
Parliament Tower :- Government skyscraper building at Canary Wharf with external gardens/park land, walls, portcullis. (views from inside and outside) (EXT)*
The Governors Office/Room :- Office/lounge area inside the Parliament Tower with art on the walls, leather sofas, tinted windows and views out over central London. (INT)*
Medical research Centre :- Main experimental complex that is situated underground, beneath a warehouse. Houses multiple floors, lifts, corridors, a lab, reception area, an arena area, torture chambers, a bathroom etc. (INT)*
There are also many scenes of street locations and internal house sets that could provide further concepts. I have stared the main scenes/locations that will feature in some way as concepts and designs with the Medical Research Centre as the main set build for the model and technical drawings. I’m aiming to have a diverse choice of locations to show the overall look and feel of the film. In addition to sets there will be some prop and character concepts which will probably include the following:-
Marta Banks
Switch
The Governor
The Huntsmen ( hybrid/cyborg/animal/human hunters)
Props:- Claw boards (Skateboard without wheels but with hooks for riding the sides of trains)
Props list will be added to when I break down each scene further
Practical Work
To answer the MA question through case studies/Q & A with known Production Designers and through the exploration and realisation of a practical project (novel to film) to include:-
*Art department text breakdown (scenes/props/special effects)
* Sketchbook work/visual research/experimental design work
*A series of set concepts/designs to include at least 2 exterior adaption/locations
*storyboard of a selected scene
*a minimum of 2 character concepts, to include the Huntsmen
*Full white card model to scale of composite set with a rendered section
*Technical drawings of model set including elevations and plans
*Minimum of 2 prop makes with drawings
*Scaled up realisation of a part of set for Expo(small section) to show practical techniques (dependent on timescale)
*Scaled up realisation of Huntsmen to show practical skills in prop/model making
The next phase will be a detailed breakdown of main set choice and details for the exterior locations.














Recent Comments