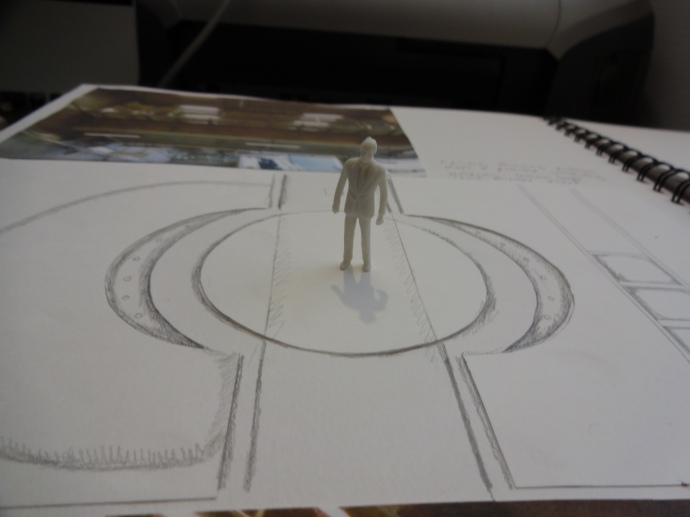My first task is to design the medical research centre that houses various spaces including corridors, a lift, a lab area and an underground arena. I’m starting with the reception area and its walkways, gantries and the corridors leading off. It needs to be clinical and well-kept but I’d like to give it a sense of theatre with some height and levels to create interest. I’m also looking at the idea of introducing some industrial elements inspired the station photos I took in London. At the moment the colours are going to be whites, muted blues/greens and metallic shades.
Below is a selection of mood board visuals that I used as inspiration.
Sketchbook visuals
Above: an adapted corridor introducing some industrial detailing.
Above: Looking at spaces and shapes of the reception area.
Above: Possible reception design showing desk area and some height and lighting.
Above: layout of ceiling with opening and gantry. This could also be mirrored on the floor as a detail.
Below: A selection of photos showing a scale 1:50 figure on what could be a floor plan or ceiling detail.
The production designer needs to think of not only the general space and how it will be used for filming but also about the detail and materials that it will be made from. It needs to be believable as well as working for the story. Although the book does not mention the dimensions of the space I thought it might be a good idea to play around with the size of the room, maybe to give the impression of height. The reception is situated deep below ground so to show the depth of the complex the character can be shown looking up towards the upper levels. A shaft of light could originate from some of the upper levels, casting parts of the reception in shadow and soft light. I also need to look at Post production in regards to creating spaces in science fiction–how much is built and how much is or could be CGI?












Recent Comments