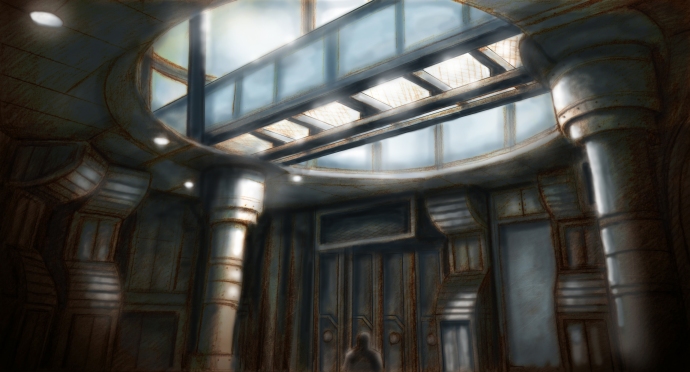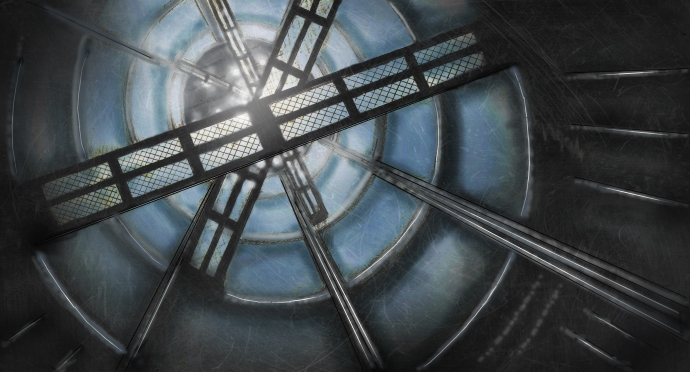The space beyond the walkway in the reception build is purely CGI work due to height restrictions. Here the set theoretically stretches several floors above. For my project I wanted this area to be a narrow tube like space with light emanating from above that also appears to light up a section of the floor below. It needed to follow on from the set below. This is important for the overall look of the set and ultimately the whole film. CGI needs to fit with the design of the space that the actors inhabit, the directors vision and work with the script. The production designer’s role is to ensure that all this happens and this starts very early in the pre production stage with pre-viz meetings between companies such as Double Negative and Framestore and the designer/directors etc (as researched in earlier posts).
At this stage research is completed, visuals developed, CGI and VFX are discussed and models, concepts, technical drawings are developed. Locations are also sourced. The reception area of my design was to be my main build and incorporate CGI into the design. For this reason I needed to know how the green screen would allow the set to be extended and what I wanted the extension to look like to ensure that the continuity of the design was not compromised. This would follow through to all sets, particularly those that use CGI mattes and effects.
I have worked through potential ideas and come up with a set of visual/concept guidelines for this reason.
Below, a drawing and colour version of the main set build showing the colour, lighting and space where the set would be extended above the walkway.
Below are a set of visuals and a concept painting for the CGI extension as a design guideline–walls, windows, doors in image 1 and ceiling in image 2. Image 3 is the concept showing the levels, lighting and walkways.
Concepts are to 1:1.85 ratio






Recent Comments