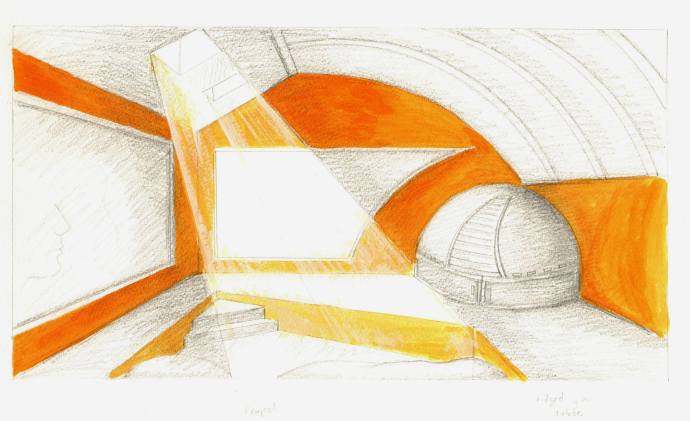An idea for Lucy’s flat that shows the sleeping area, seating area, skylight lighting source and possible colour for walls. This concept was a work in progress and would benefit from some more detail, however, the process did give me some experience of concept art. I would like to try producing concepts on the computer in the future, maybe using sketch up/Photoshop/ Vector or a combination of these in addition to hand-drawn visuals.
Rough white card model of Lucy’s flat (external) showing the platform and tank. Tanks are used for underwater filming but can also be used when height is needed to allow levels within the set or for cameras to film from beneath.
Interior of Lucy’s flat showing some light sources and potential camera angles.
Another shot showing the possible light sources from the exterior and a high camera angle with a ceiling removed.
The photo below shows one of the ceilings that would be removed for filming or lighting.






Recent Comments